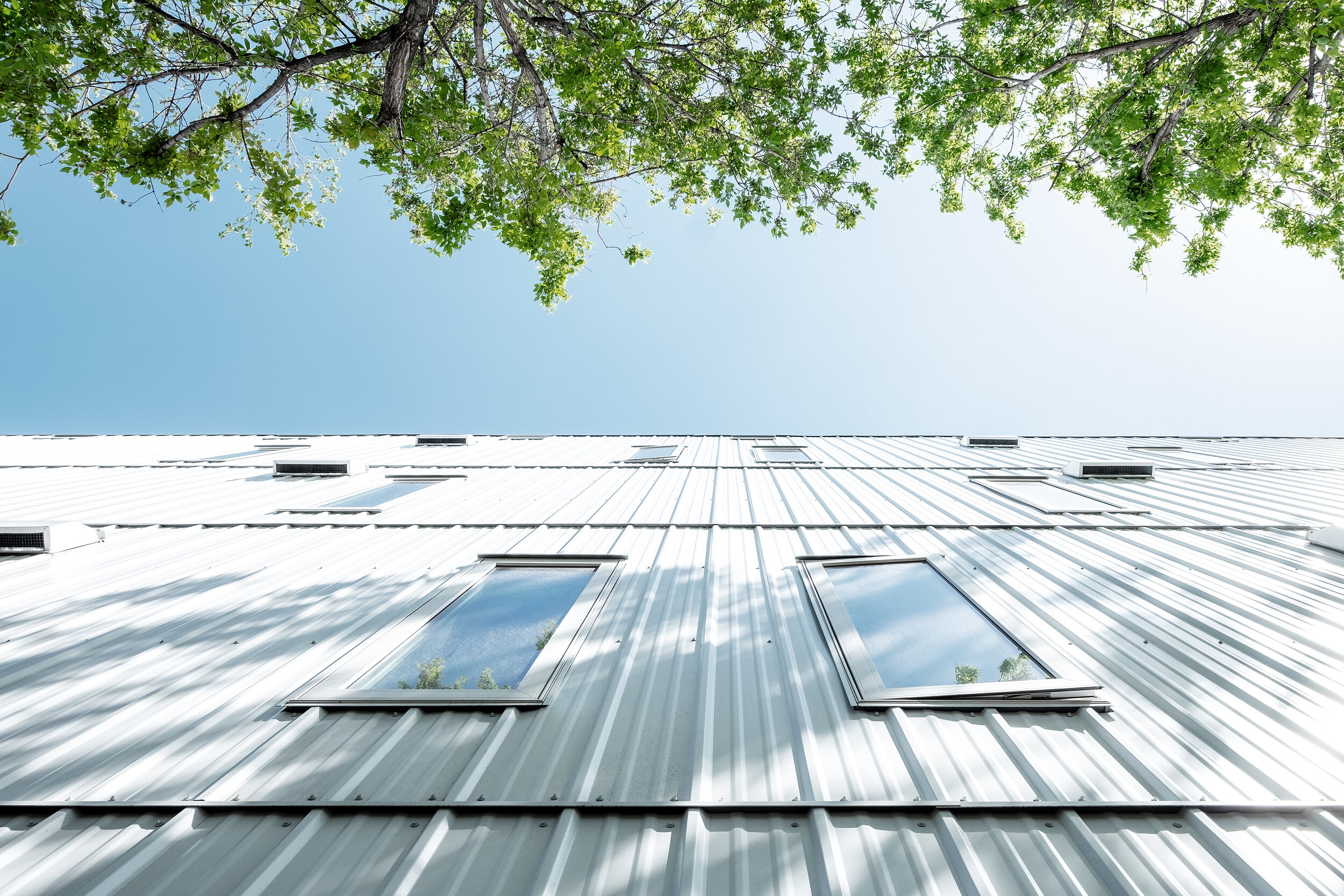
Maryland
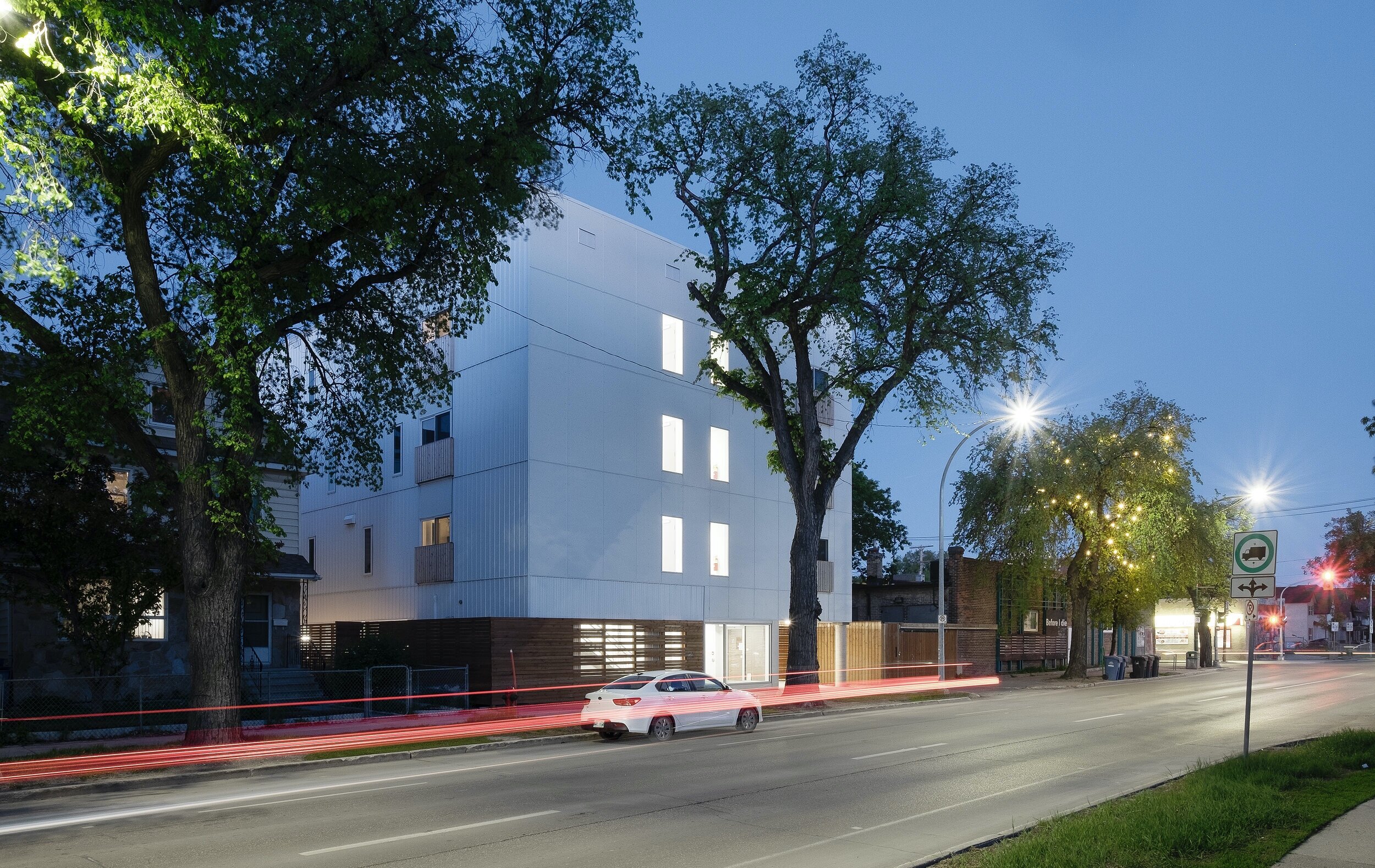
Maryland
Two sites – one vacant and one an aging four-plex were consolidated to house this new 18 unit apartment in the central Winnipeg neighbourhood of Daniel McIntyre. The development continues the scale and pattern of mid-block midrise multifamily housing along Maryland while establishing one of the most significant investments in new, contemporary and affordable rental stock in the area in recent memory. The project reconciles the traditional walk-up apartment building type with the demands of modern zoning and building code regulations by carving out a majority of the main floor building area, turning it over to requisite vehicle parking and wrapping it in cedar – offsetting the balance of robust metal and cement board cladding. The storeys above house efficient two bedroom suites with windows and juliet balconies that adjust according to suite orientations and views. The structural wood walls were prefabricated, simplifying staging requirements on the tight site and efficiently reducing construction time and waste.
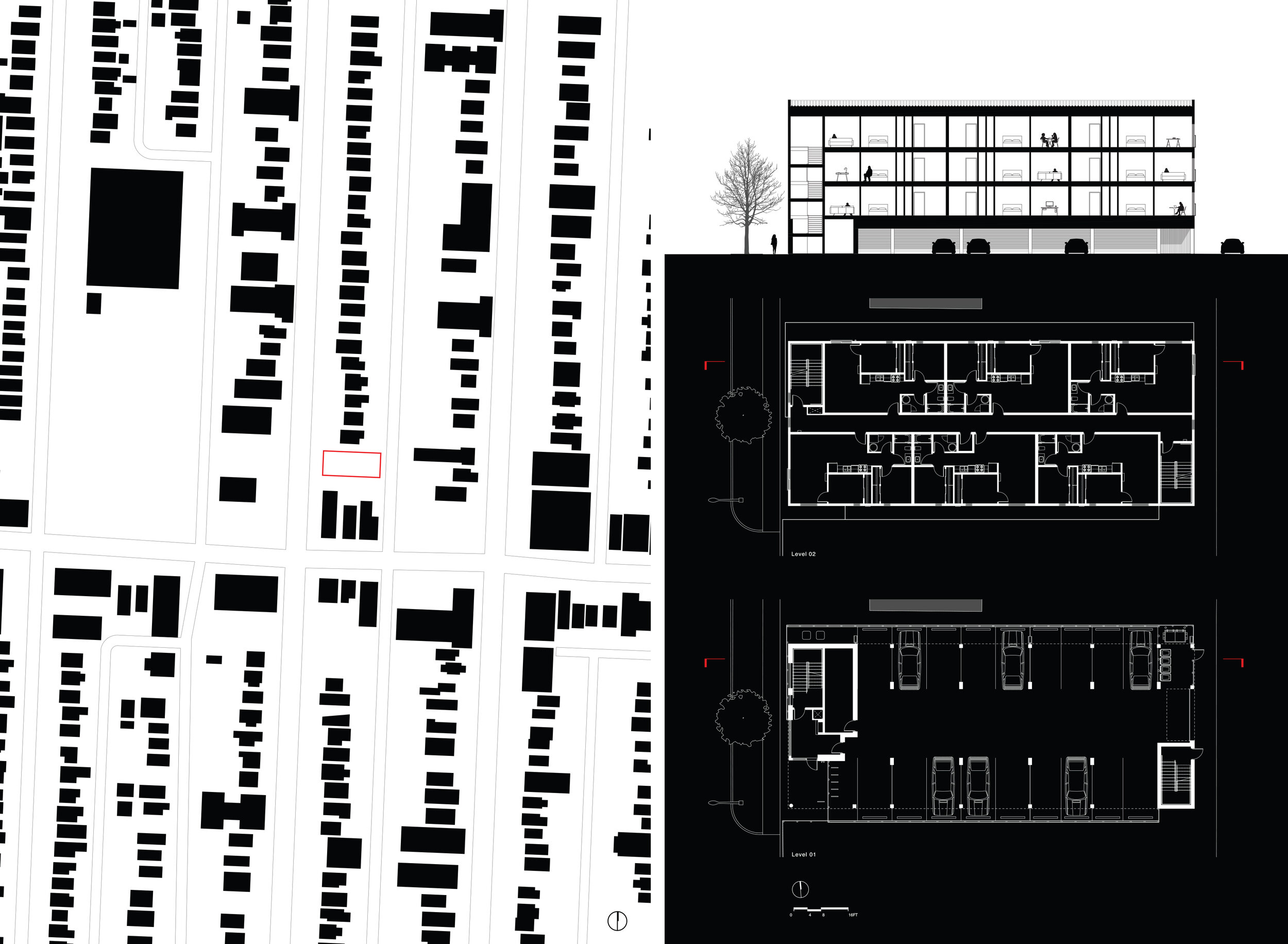
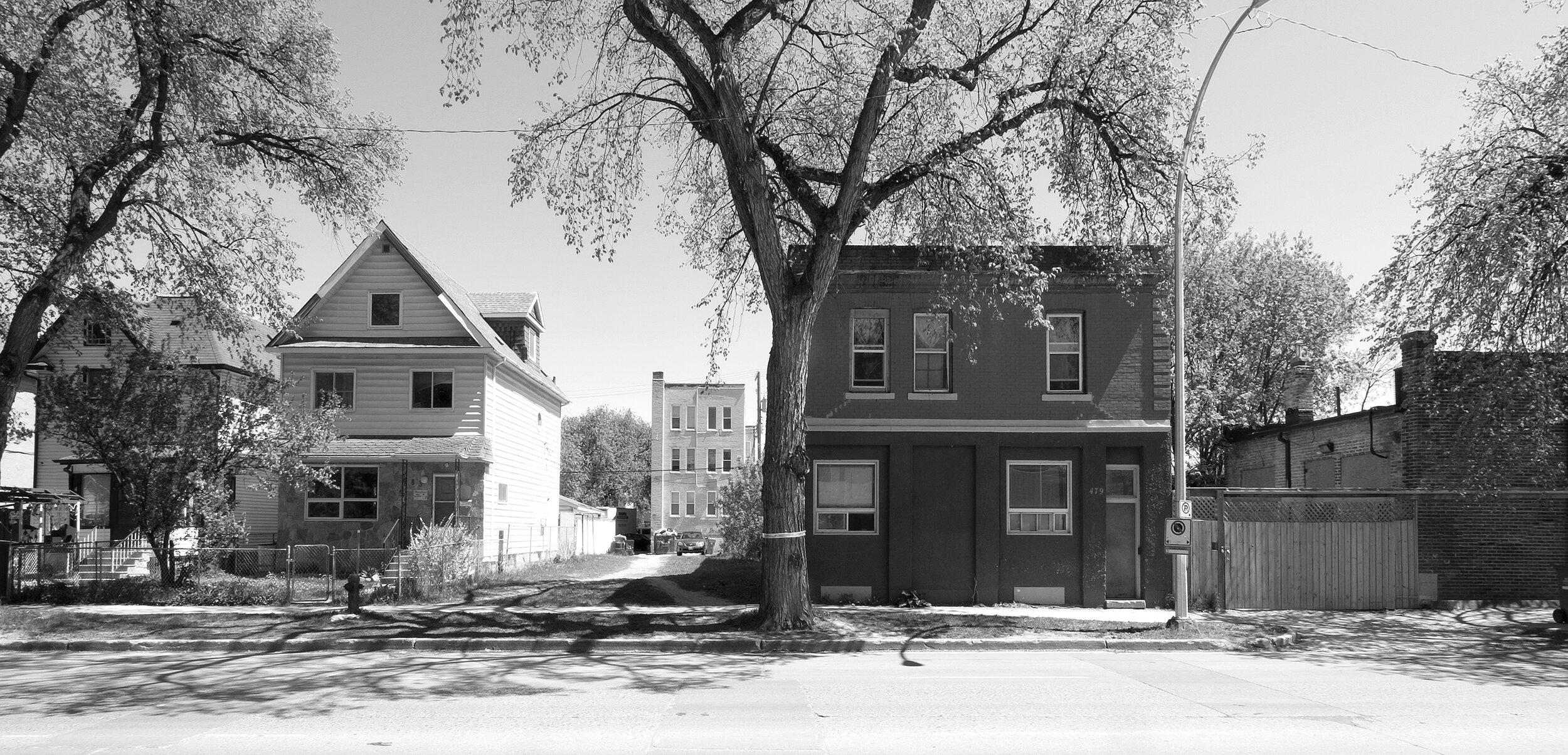
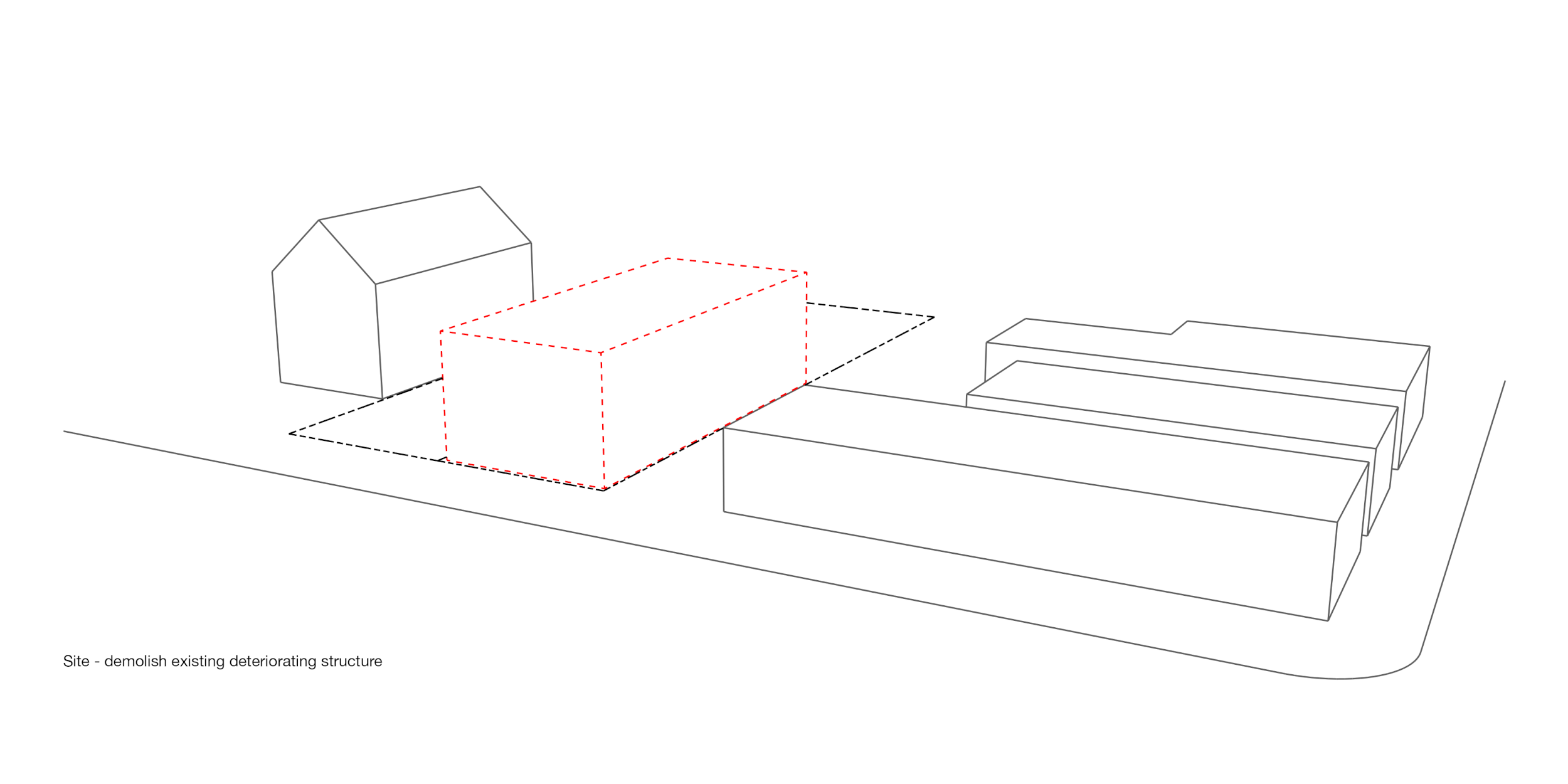

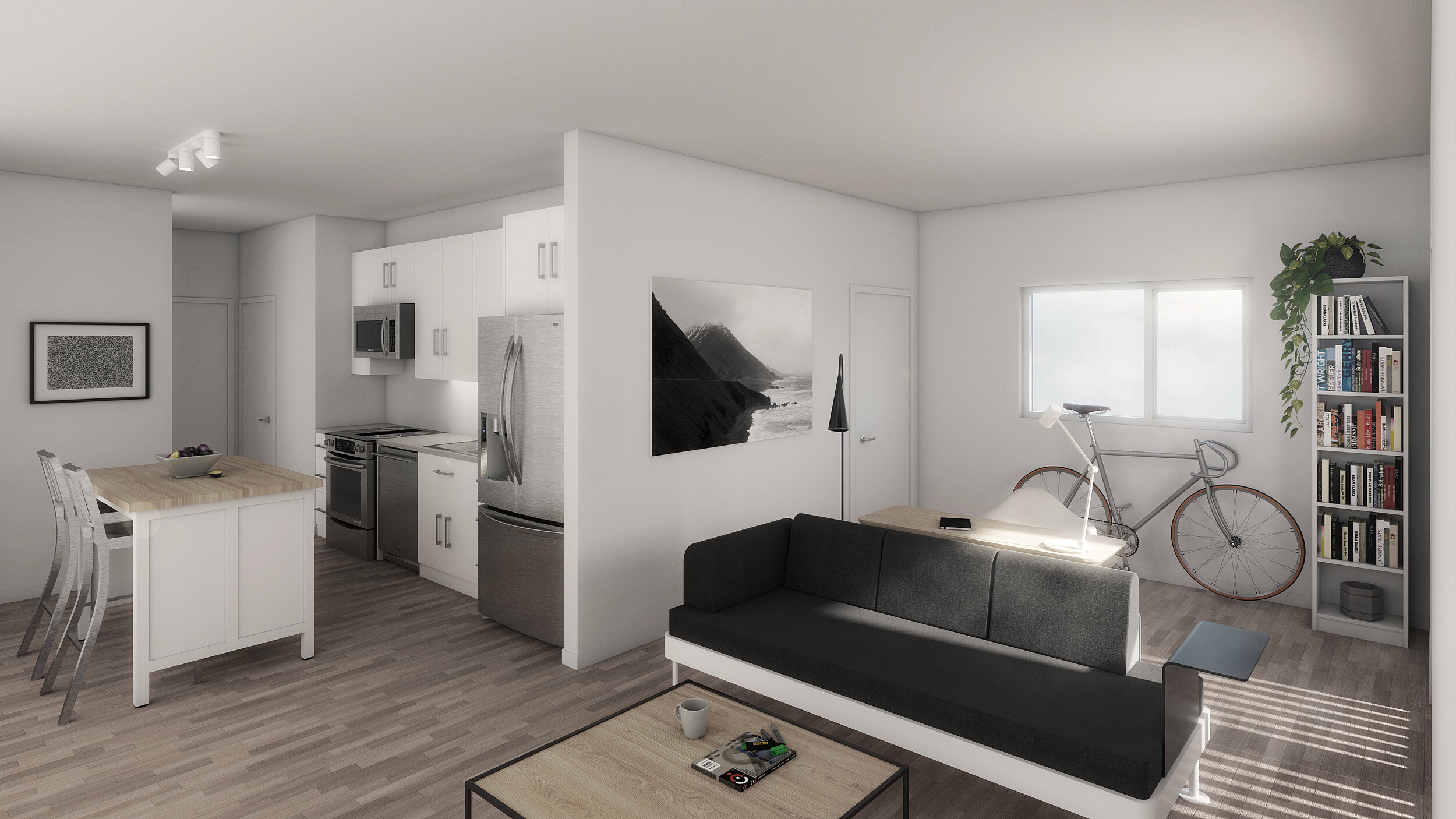
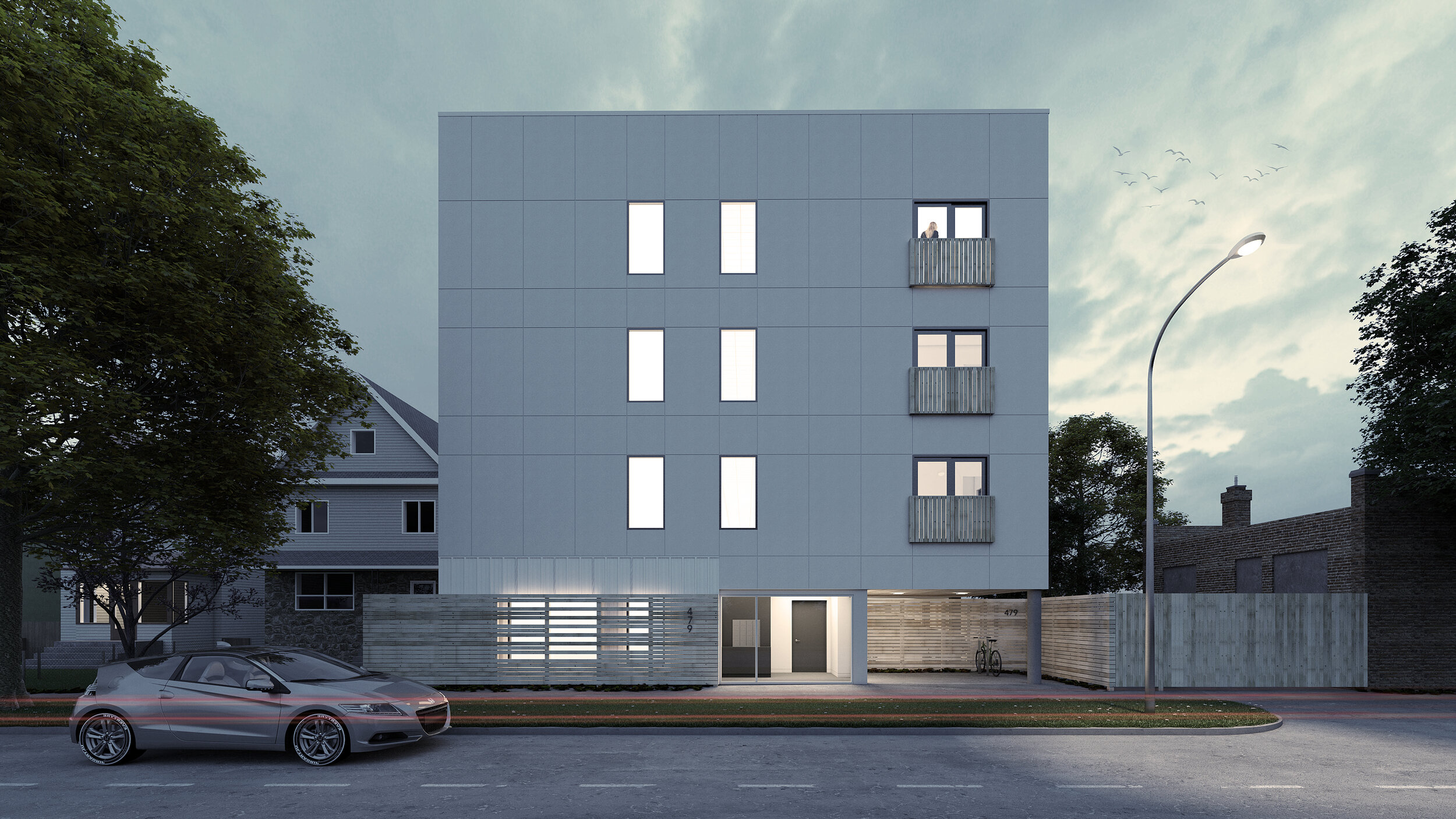
When the developer came to us with the challenge of providing 18 residential units with a 1:1 parking to unit ratio on a 59 foot wide subdivided lot mid-block we developed a plan that included all stakeholders early in the process. Together we managed a development application that included a subdivision, a rezoning and multiple variances, community consultation to hear out neighbourhood expectations and meetings with the local neighbourhood association to ensure the development aligned with their formal holistic housing goals. Without the involvement and buy in of planners, neighbourhood associations and the community at large, the project’s feasibility would have been greatly impacted.
We’re only as good as the owners and developers we partner with and this endeavour was no different. Strategic site selection on the part of the developer made the argument for rezoning and increased density work, and a detailed eye towards a quality product for future tenants gave us a clear design direction – all the way down to their eventual utility bill. Energy modelling estimates an energy use reduction of 38% over the Manitoba Energy Code for Buildings for the development, allowing participation in the Efficiency Manitoba New Buildings Program and a significant financial incentive available for a building performing at this level of efficiency. The project was completed in the spring of 2021.
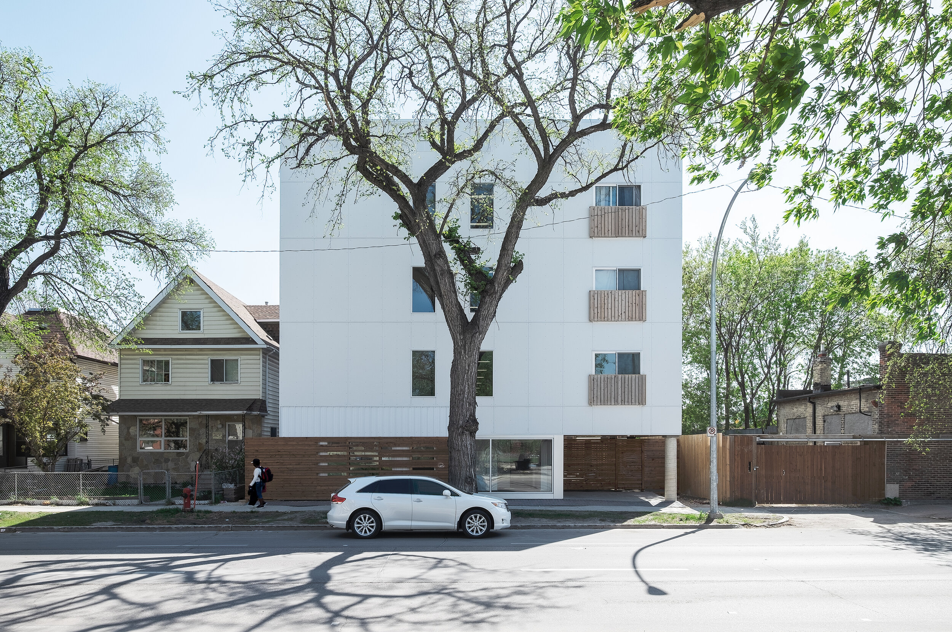
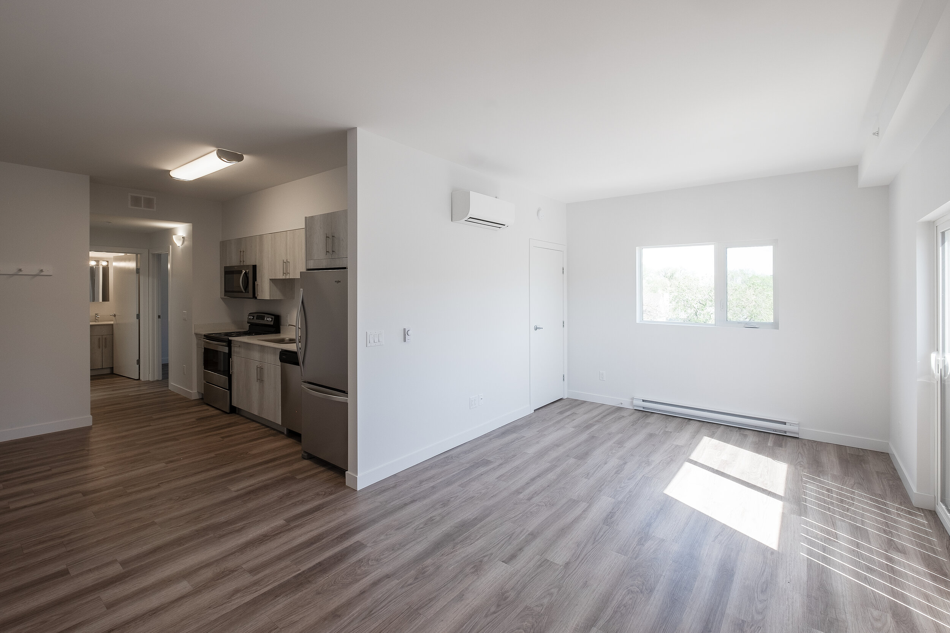
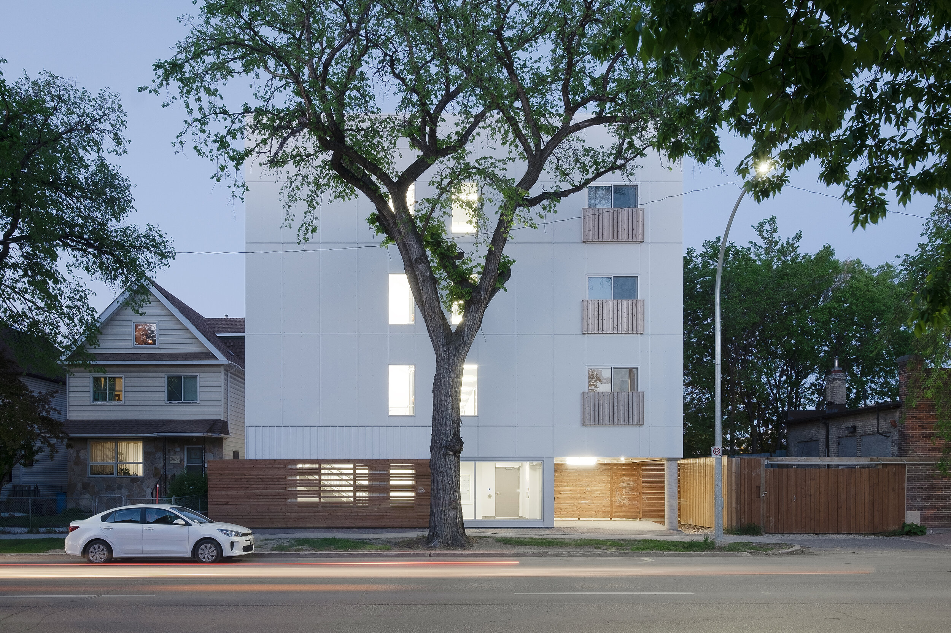
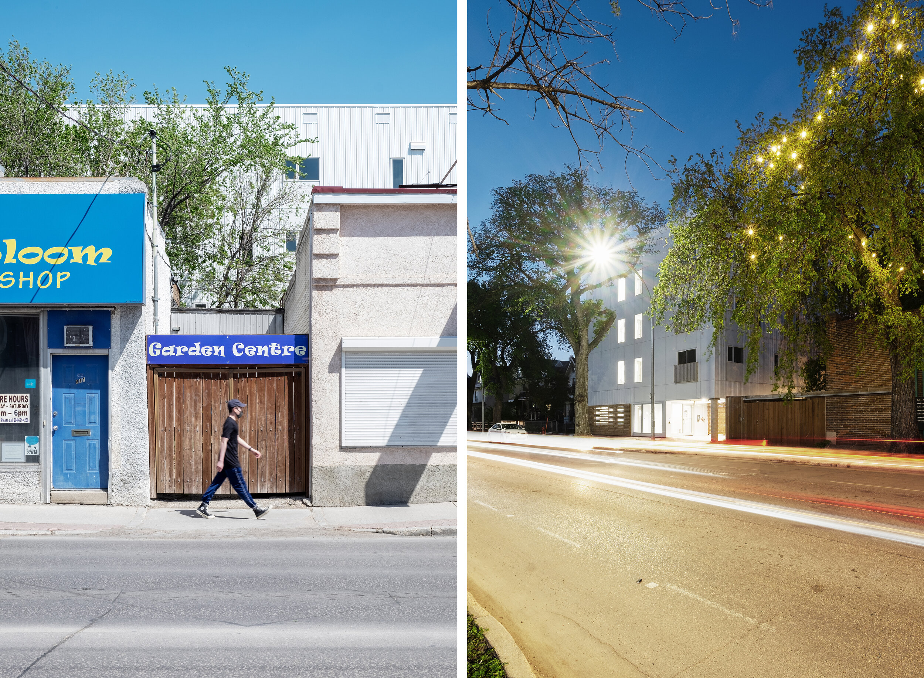
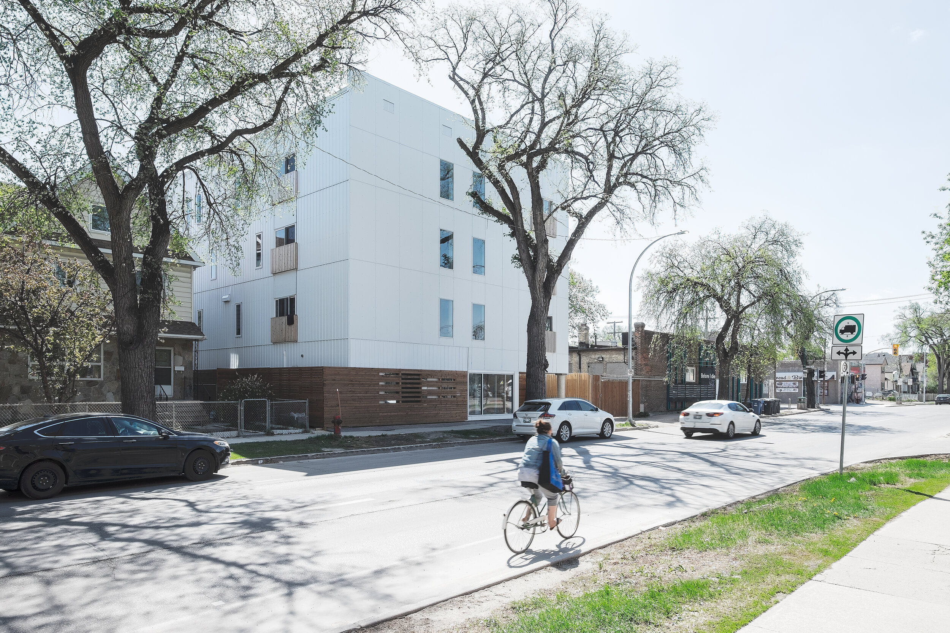
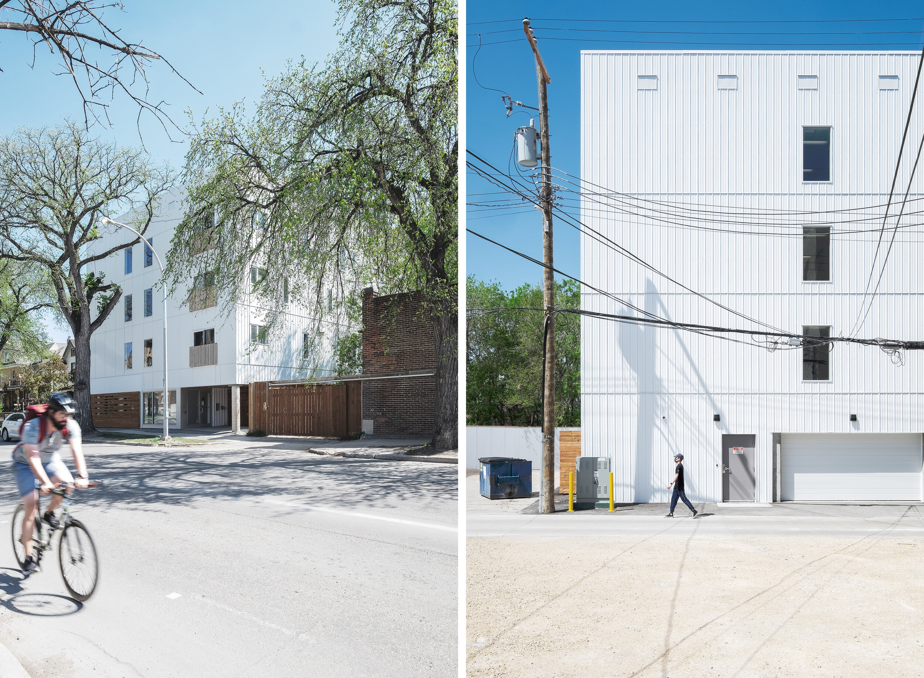
“Working with 701 was a good decision. We had a tight site which presented unique challenges. There were definitely hiccups along the way, however Brent went above and beyond to help keep us on track. I am very pleased with the completed project - we achieved a thoughtful, cost effective design and have received many compliments from tenants.”
Martin Riazuddin, Developer
