
Home / Studio
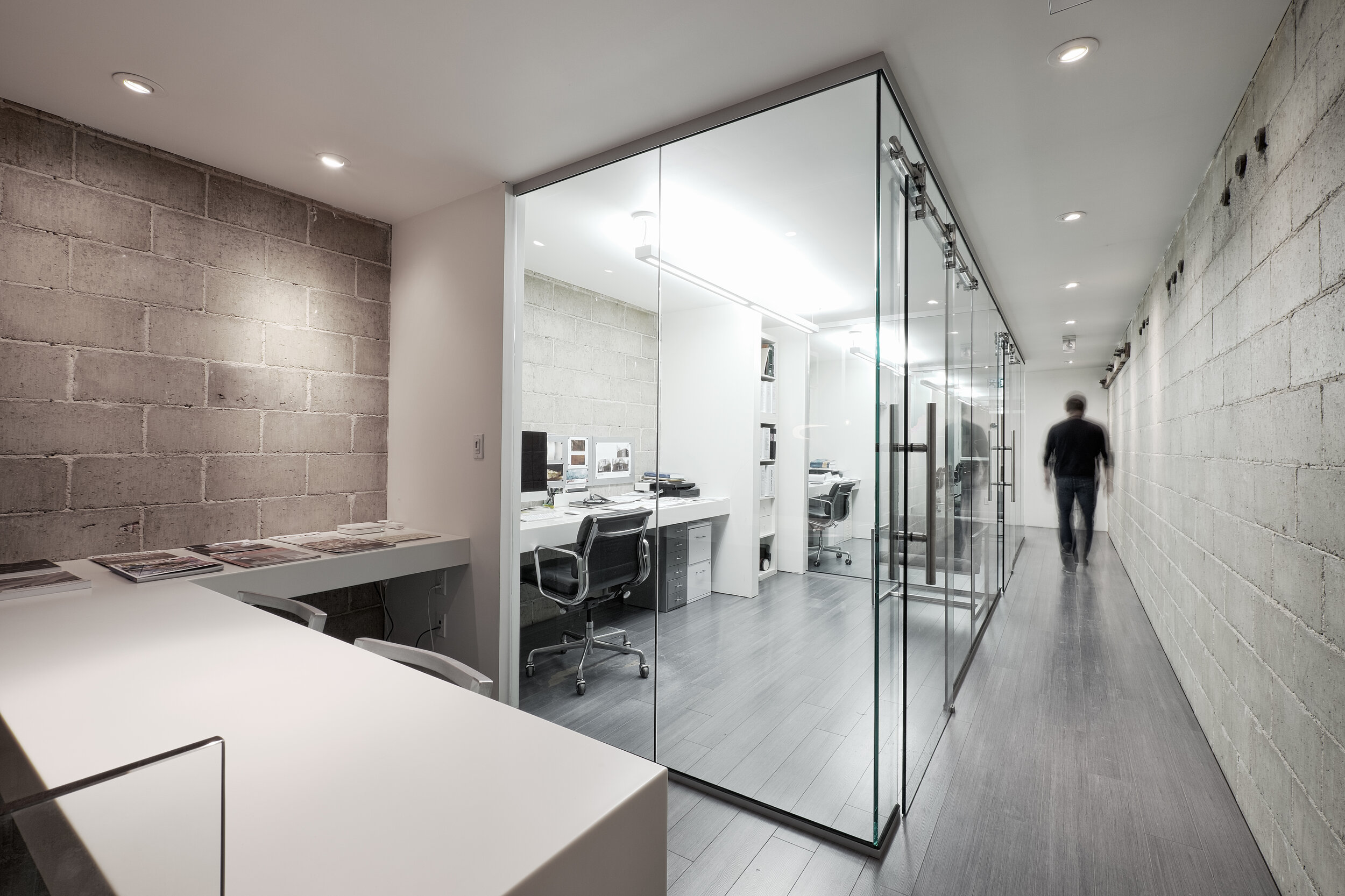
701 Home / Studio
Located in Winnipeg’s Old St. Vital neighbourhood, the renovation of a former tile and granite fabrication shop is the current home for our practice. The basement workshop housed workbenches, tools, conveyors, scaffolding and pulley systems for fabrication, while the upper floors consisted of partitioned offices and support spaces clad in acoustic tile and vinyl wood paneling. Handling the demolition ourselves, the existing interior partitions, finishes and equipment were removed to the bare concrete block and wood joists. With a building footprint of 11.5’ wide by 84’ deep, the strategic insertion of new stairs and glass partitions in the raw space to define a boardroom, library and utility spaces on the basement floor, offices and shared kitchen space on the second floor and a residence for 701’s principal architect on the third required careful consideration of plan and material to ensure daylight penetrated the space and views throughout the floor plate were established. Exiting requirements for both the residential and commercial components required careful arrangement of separate exit stairs. The addition of a rooftop exterior patio accessible from the third floor residence offers views over St. Mary’s Road to the adjacent Red River and the city beyond while providing a private retreat from the architectural practice below.
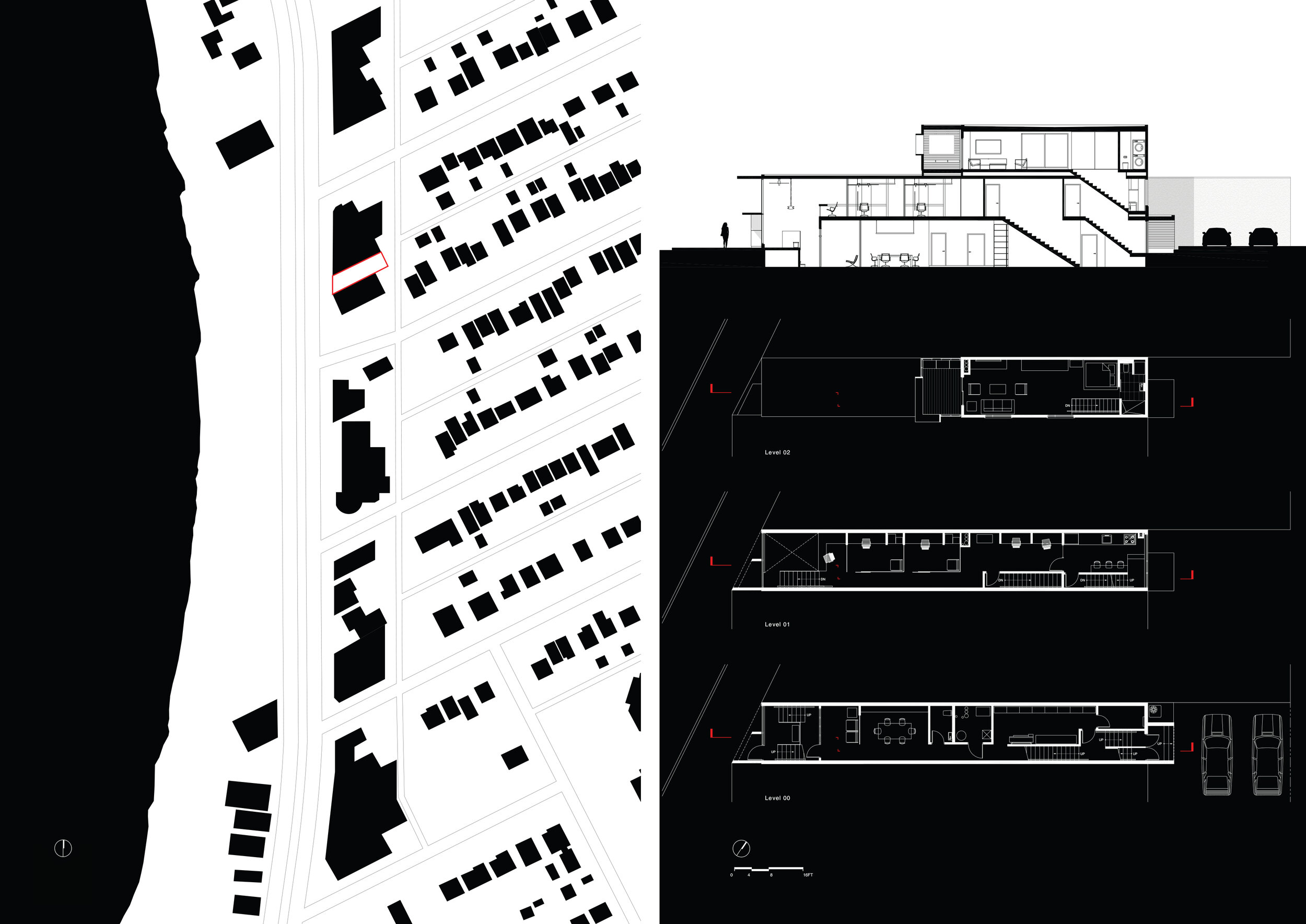
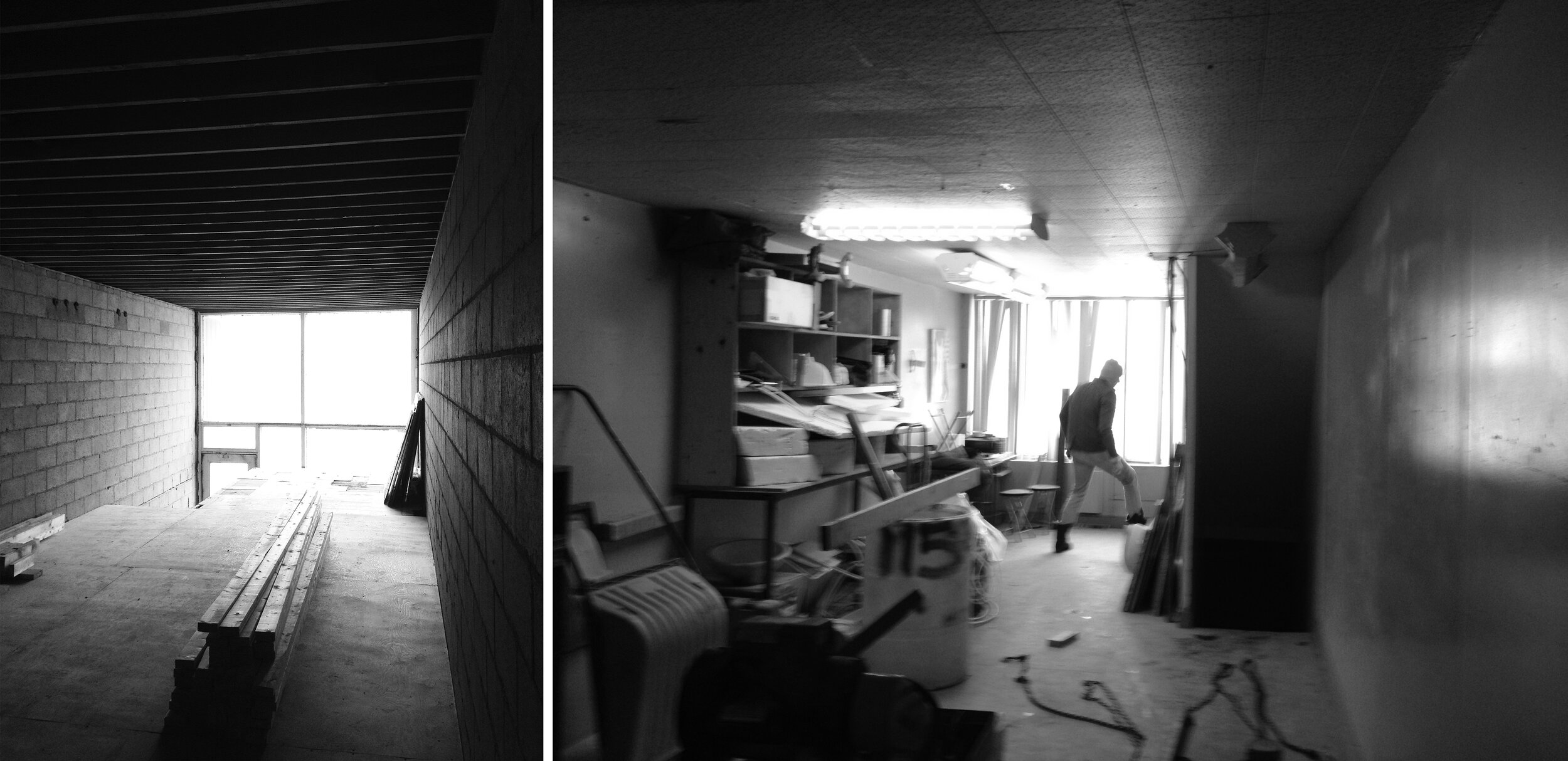
The endeavor to create a home for our practice is a reflection of what we think about at the outset of all of our projects: hands-on investment, inventive approaches to program and budget, the importance of incremental infill development, adaptive reuse, the commitment to densification and investment in emerging neighbourhoods, a continuing investigation into mixed use program and sustainable urban living in Winnipeg and – most importantly – an opportunity to build lasting relationships.
Tower Engineering, one of our long-standing collaborators provided structural, mechanical and electrical design along with a little help here and there on the tools. The building owner stops in to chat whenever he’s in town, and even the plumbing contractor is still a go to for our personal projects. The studio at 511 St. Mary’s Road has been our home since 2013.
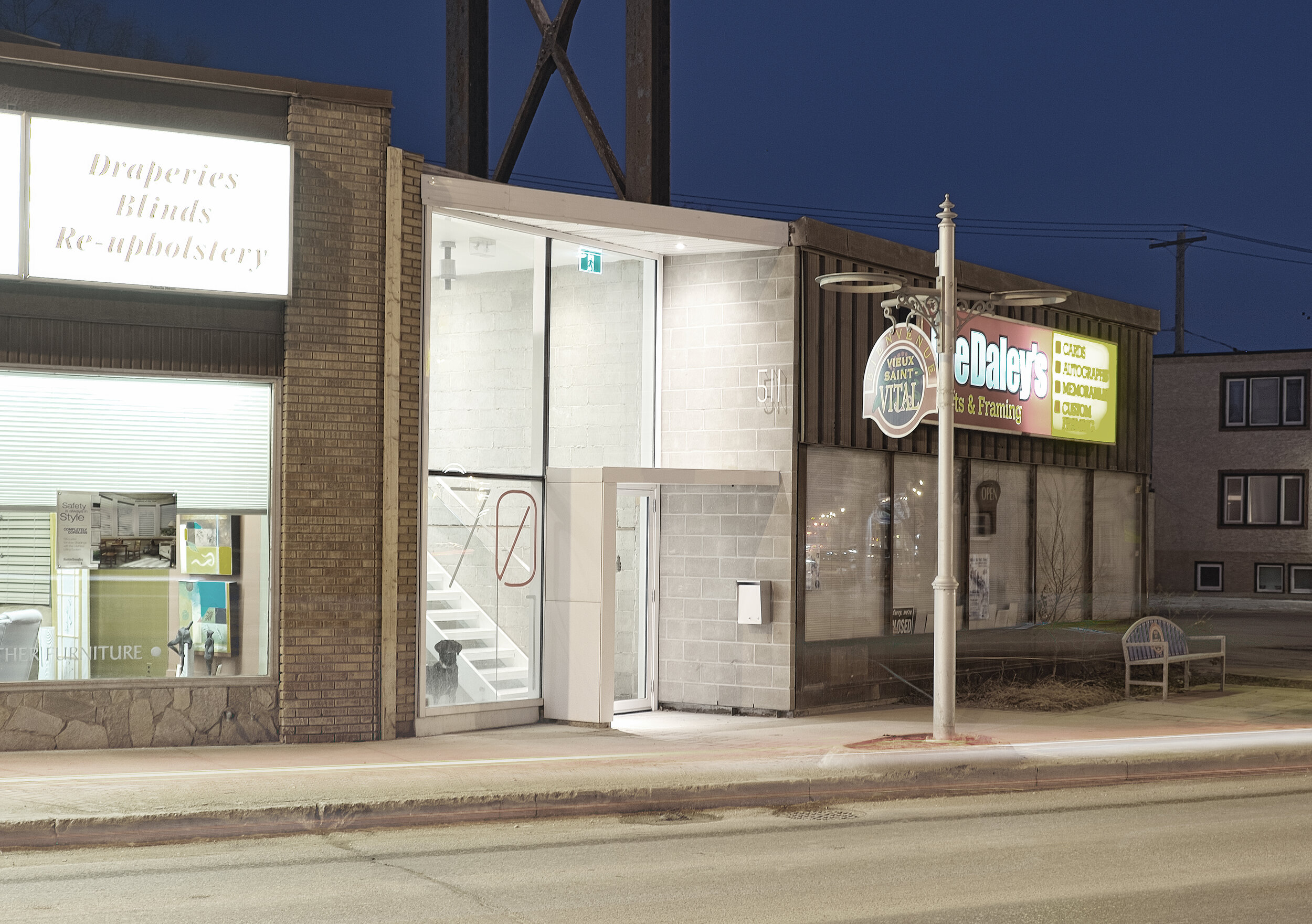
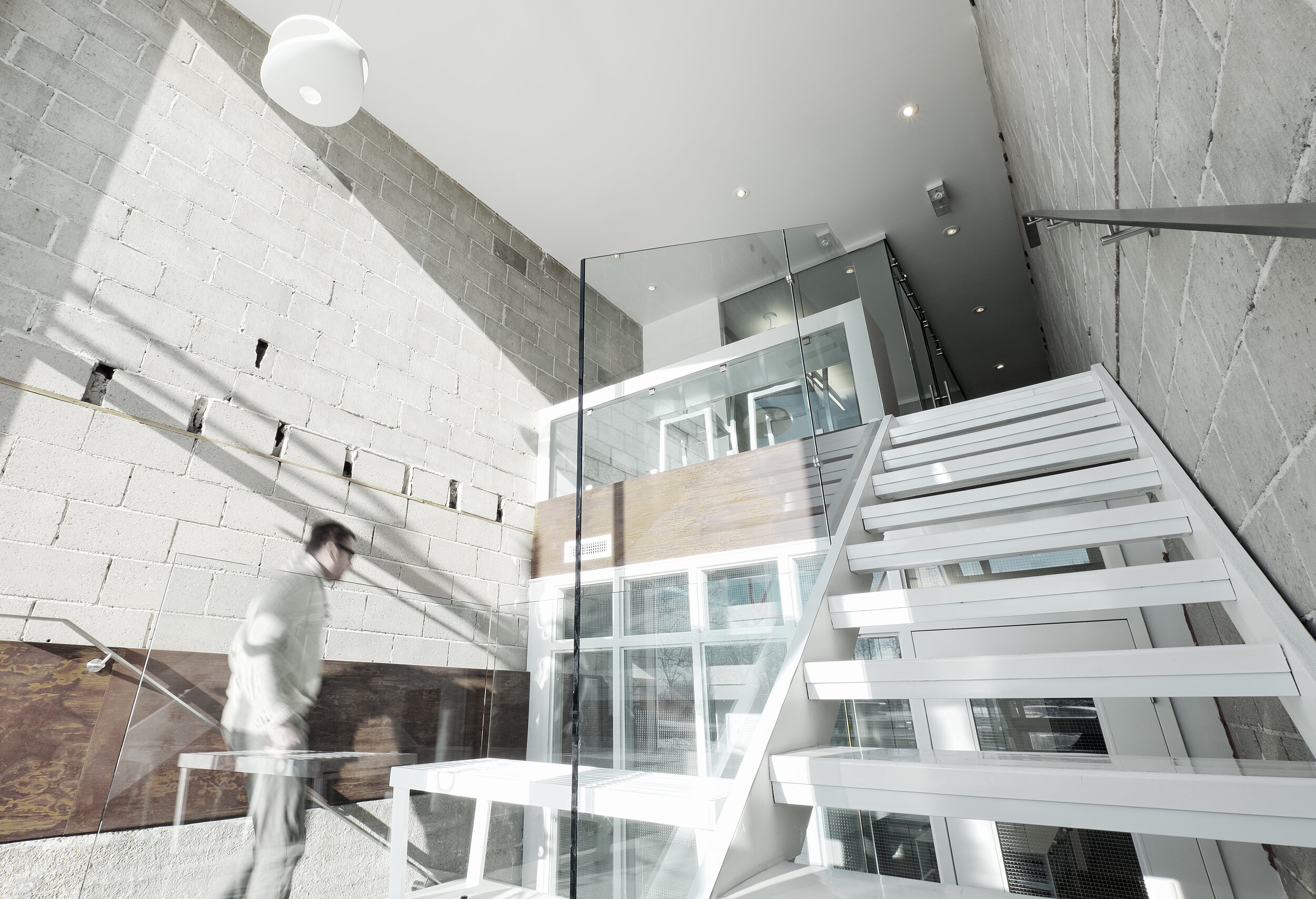
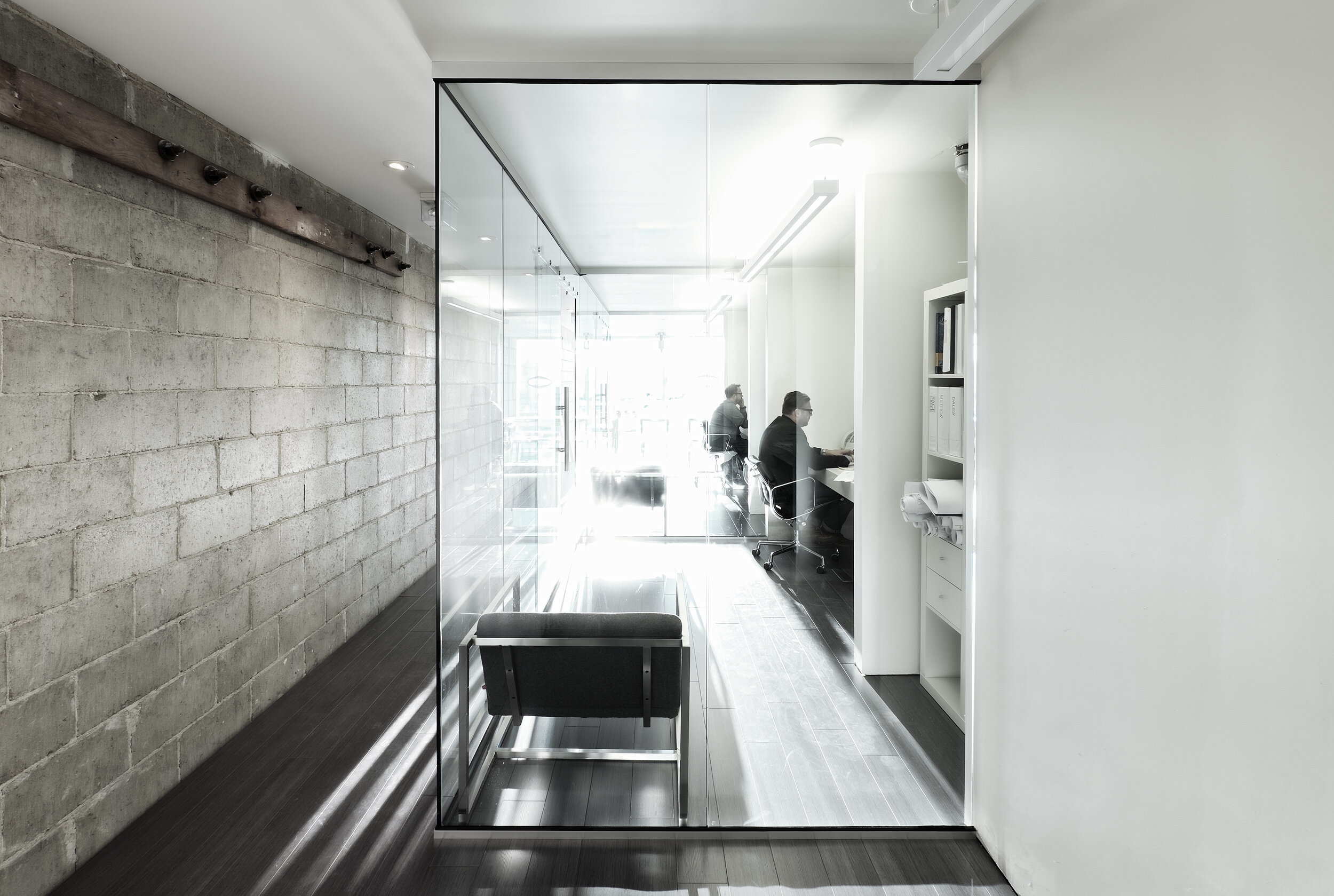
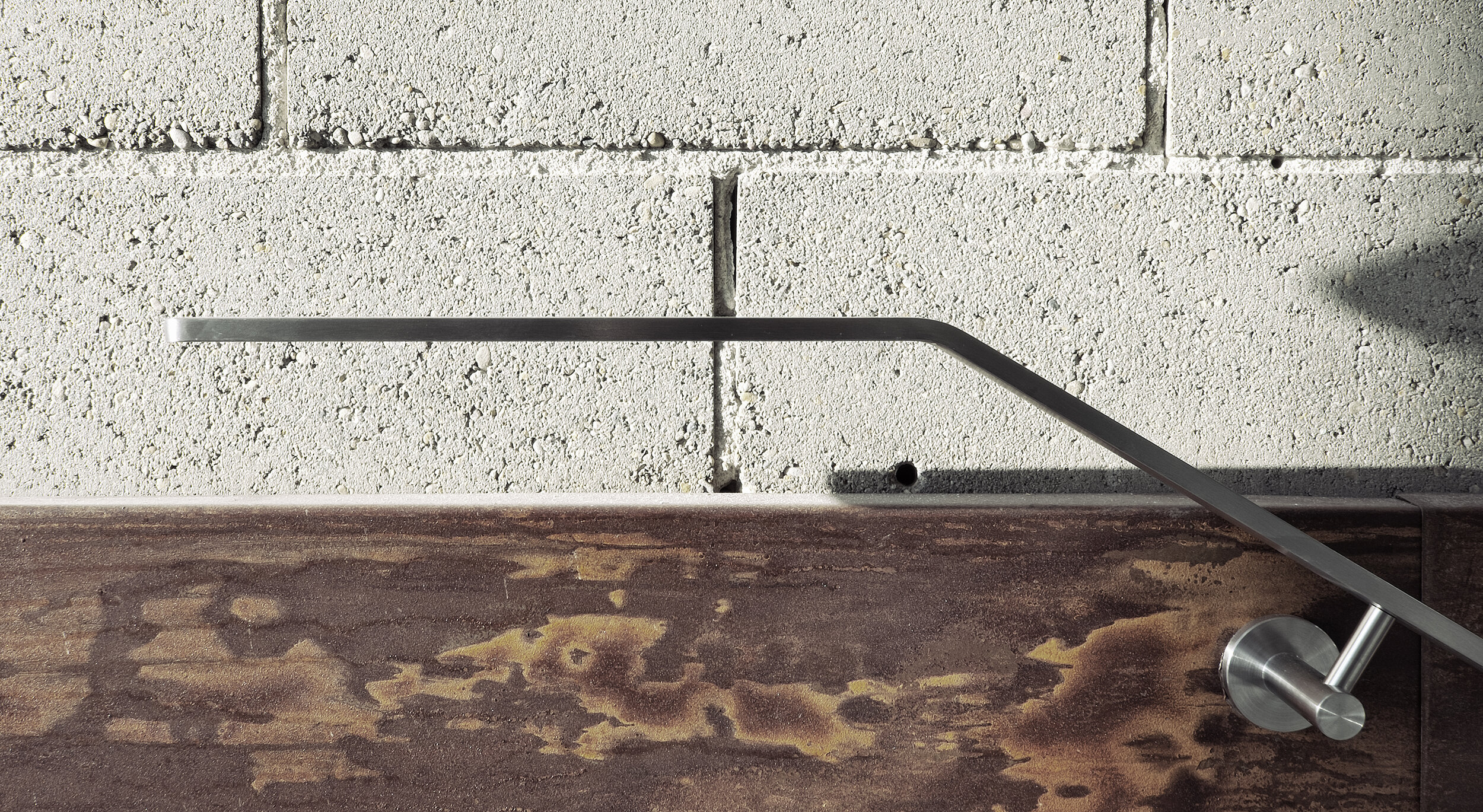
“I met Kevin Loewen in 2012, soon after I decided to re-develop the former Perth’s property at 511 - 513 St. Mary’s Road. A portion had already been re-positioned from a dry-cleaning plant to commercial tenancies. The remaining section was more challenging as it was on 3 levels and very narrow. Not only did Kevin come up with a great plan to utilize the space, he decided it would be perfect for him as an office and residence. His creativity and entrepreneurship resulted in a mutually beneficial arrangement for landlord and tenant. His attention to detail, timeliness and effective communication resulted in a very successful project of which we are both very proud.”
Stewart Leibl, Owner - Perth Services Ltd & Landlord
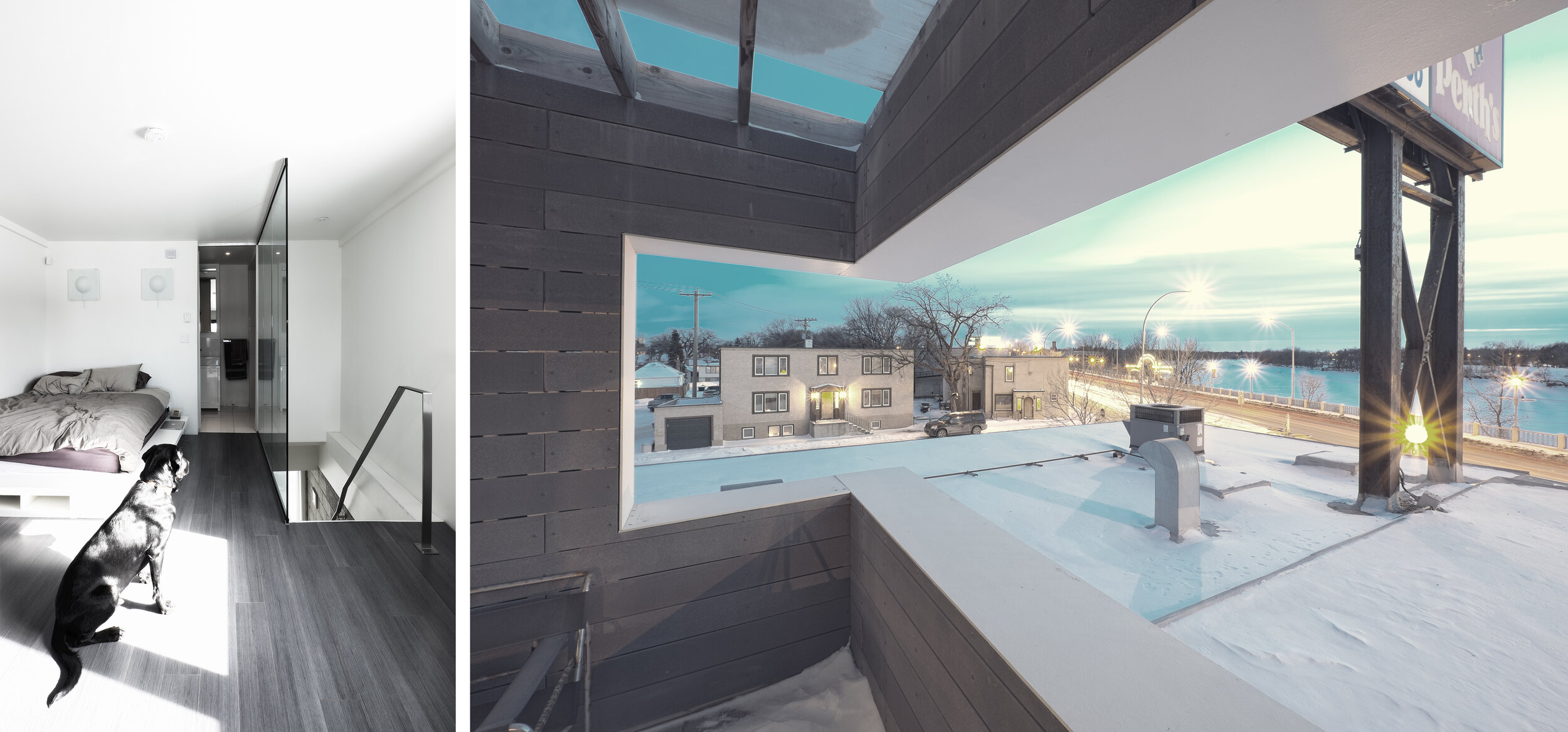
Publications
MB ARCH: A Collection of Manitoba Architecture VOL_01, Jason Robbins, Storefront Manitoba, 2014.
