
WA+C
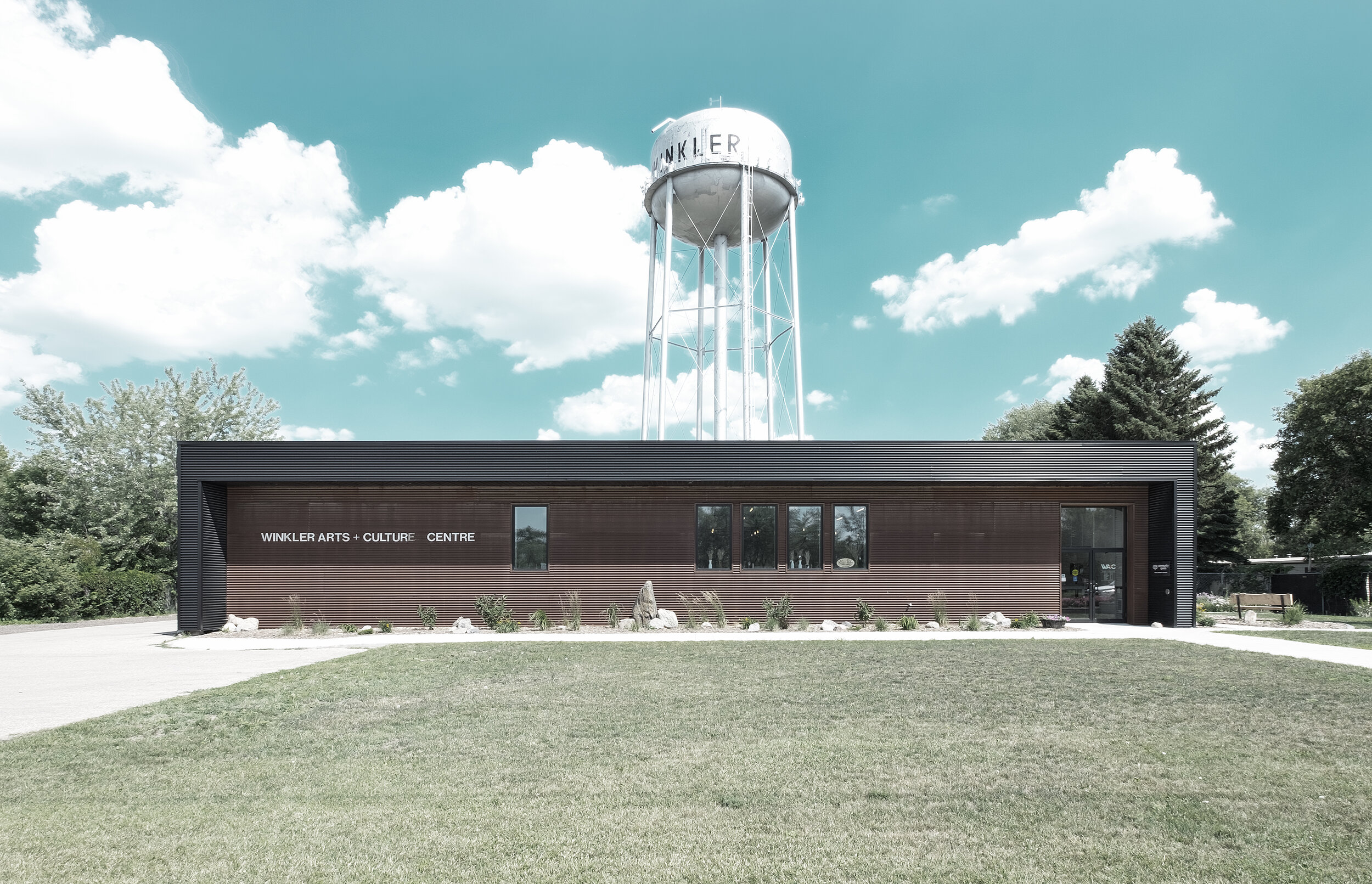
Winkler Arts + Culture Centre
Located in Winkler, Manitoba, this project involved the renovation and re-cladding of the decommissioned City of Winkler water treatment plant, transforming it into a vibrant new community amenity – the Winkler Arts and Culture Centre. Located below the iconic city water tower, the existing building was in poor condition and in need of a full building envelope retrofit, remediation of decommissioned subterranean holding tanks, and a full modernization for building code compliance. The new facility preserves the industrial character of the existing concrete structure and includes multiple gallery spaces, flexible retail spaces, studios, classrooms, administrative offices and washroom facilities. The new face of the community space is clad in corrugated weathering steel, a material that will change and mature along with the new arts and culture centre.
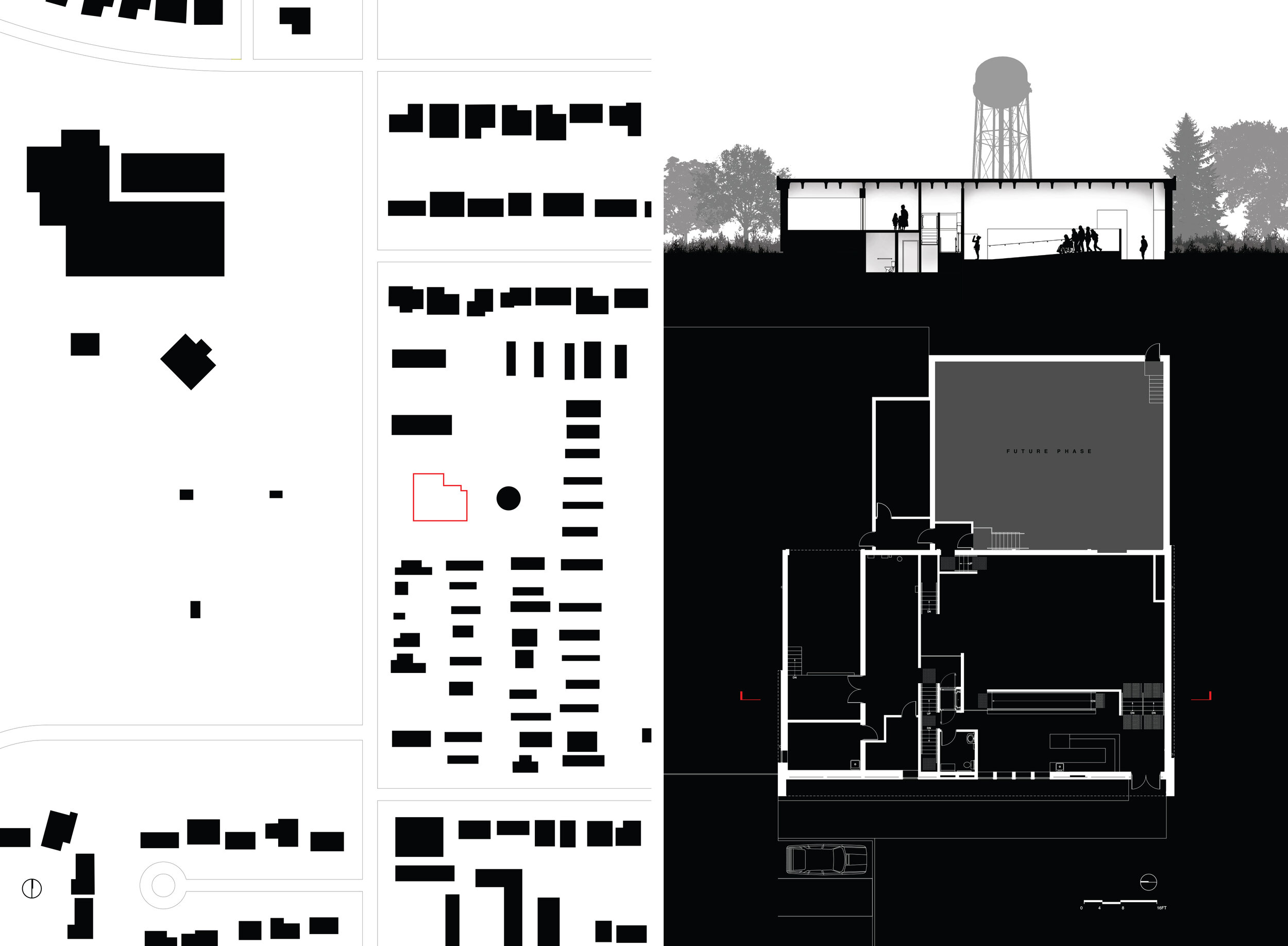
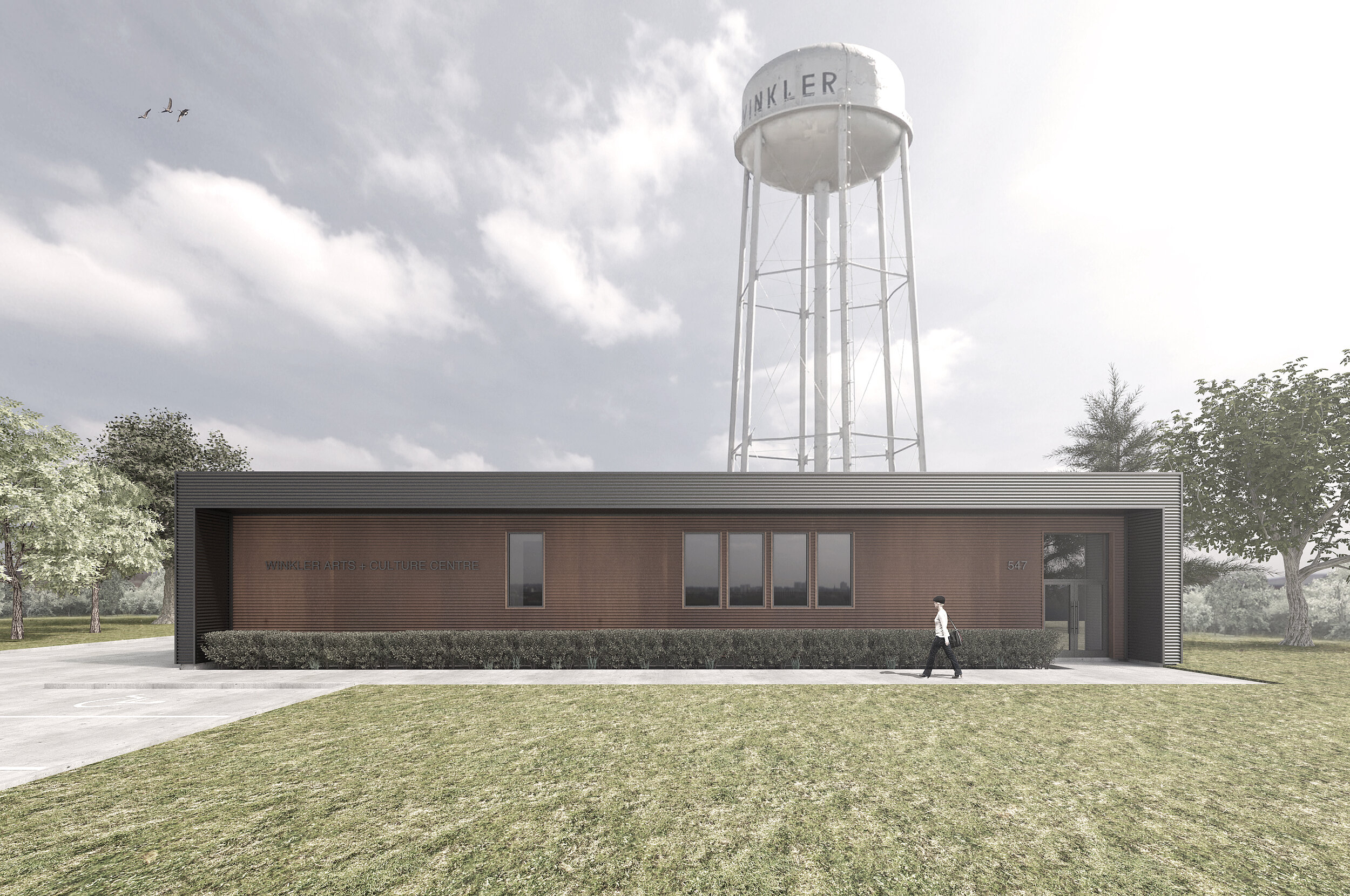
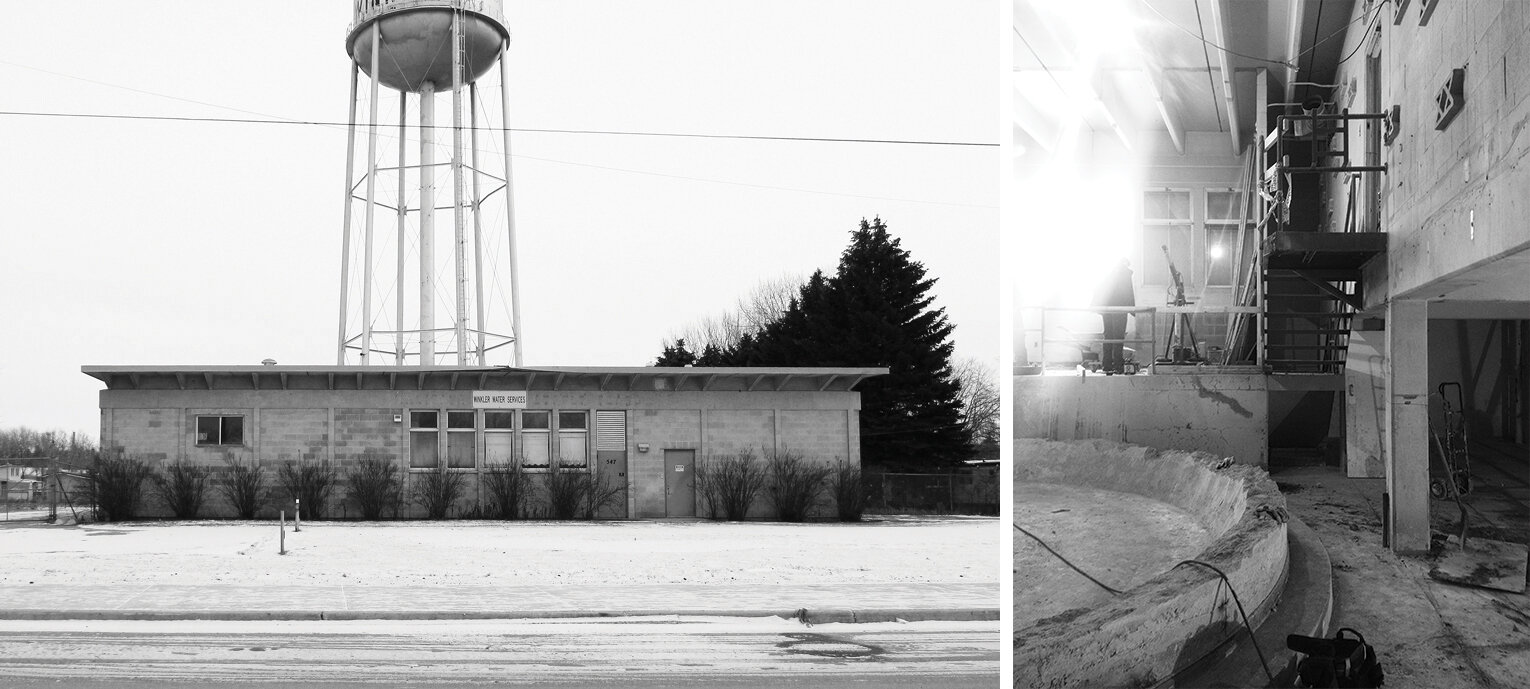
Winkler Arts and Culture Inc. is a volunteer organization that is dedicated to providing opportunities to teach, share and celebrate artistic and cultural expression through education programs and a community space. The organization had been operating in the community without an adequate space for a number of years, and through a significant fundraising effort and an agreement with the City of Winkler to make the unused structure available for their use, the project was made possible. Throughout the fundraising campaign, a number of schemes for development were put forward that whether due to ambition or suitability did not become reality.
When the City of Winkler issued a request for proposals for consulting and construction services, we teamed with local builder WBS Construction to submit the successful design-build proposal. That success came from listening to exactly what the WA+C needed to achieve, the opportunities and constraints offered by the existing building, and a full understanding of the budgetary constraints we were operating within. As part of the design-build process we balanced design decisions with construction sequencing and whatever the old building would throw at us with our team throughout. The project was completed in 2016 on time and on approved budget resulting in a new facility in a building slated for demolition that will continue to serve the community for years to come.
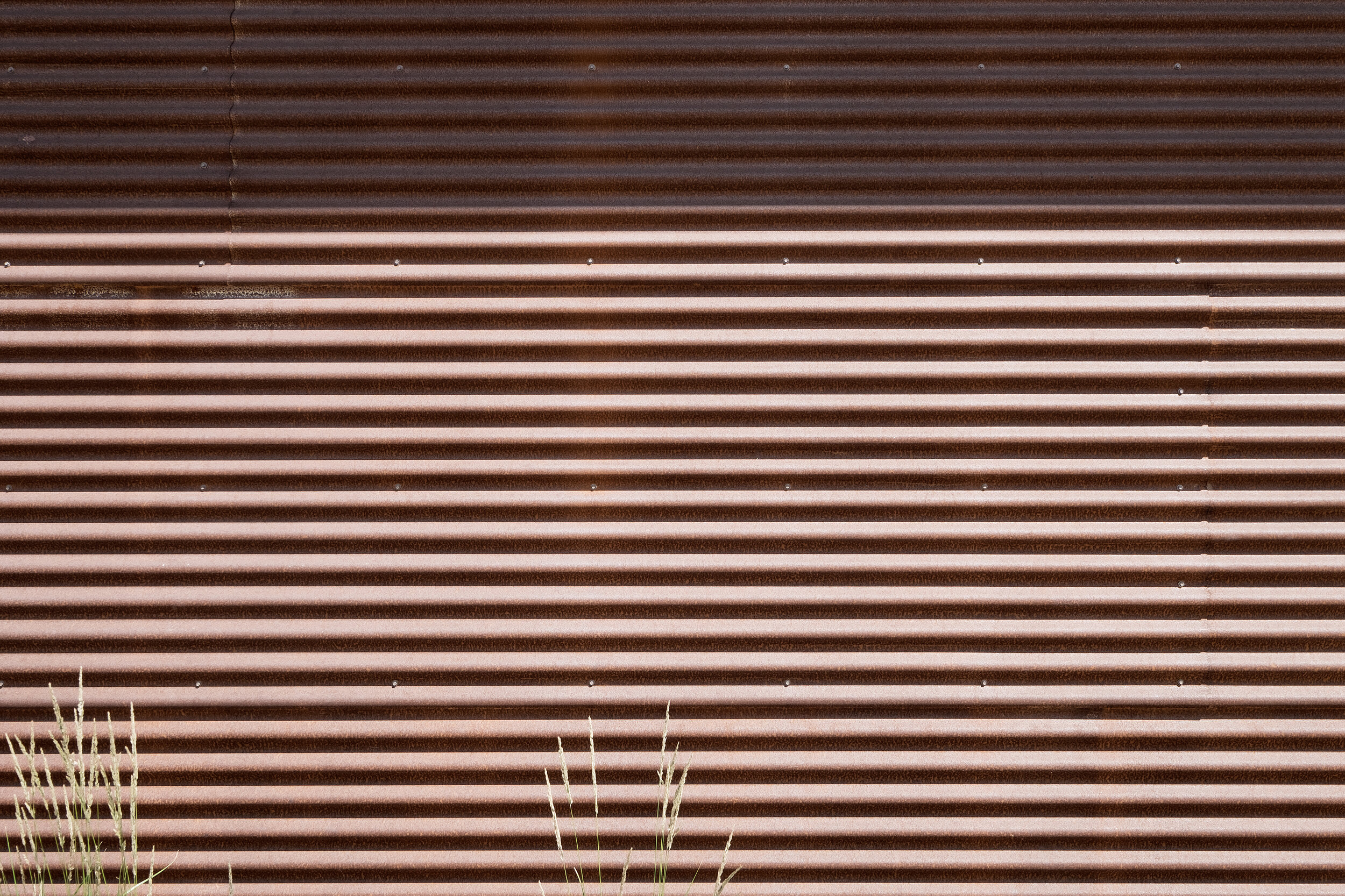
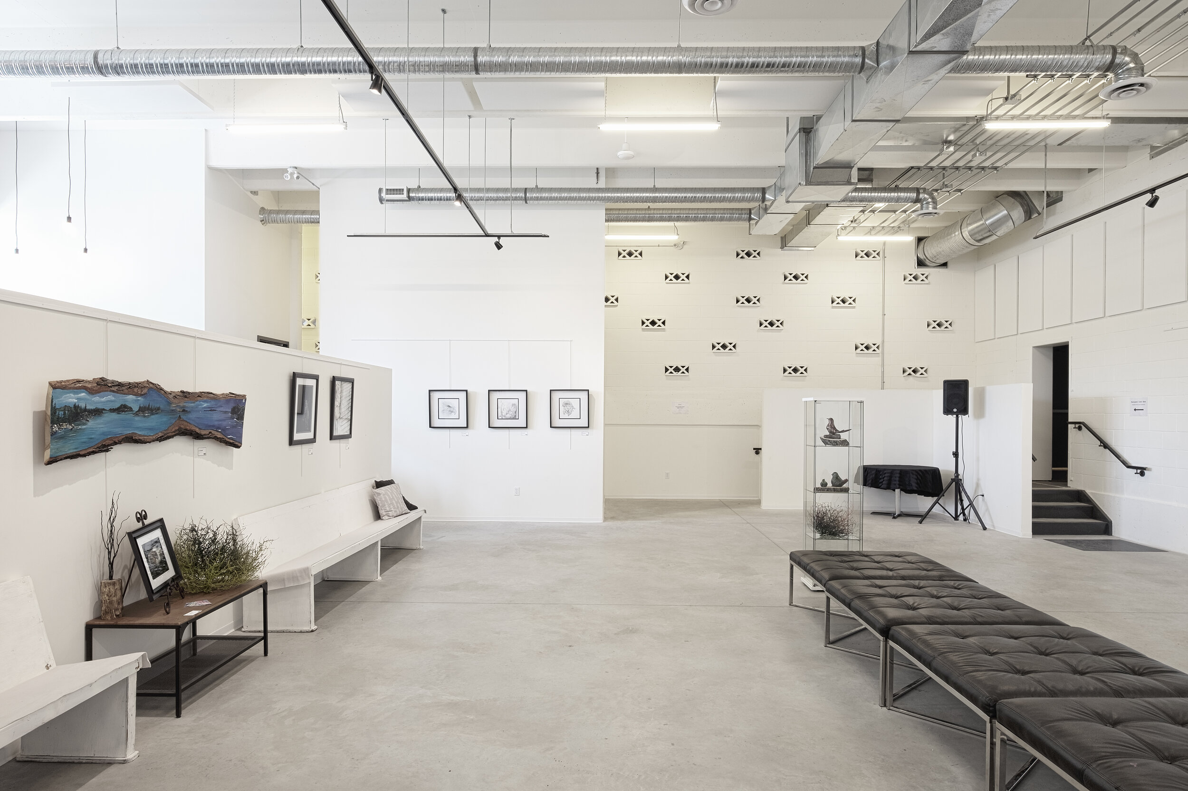
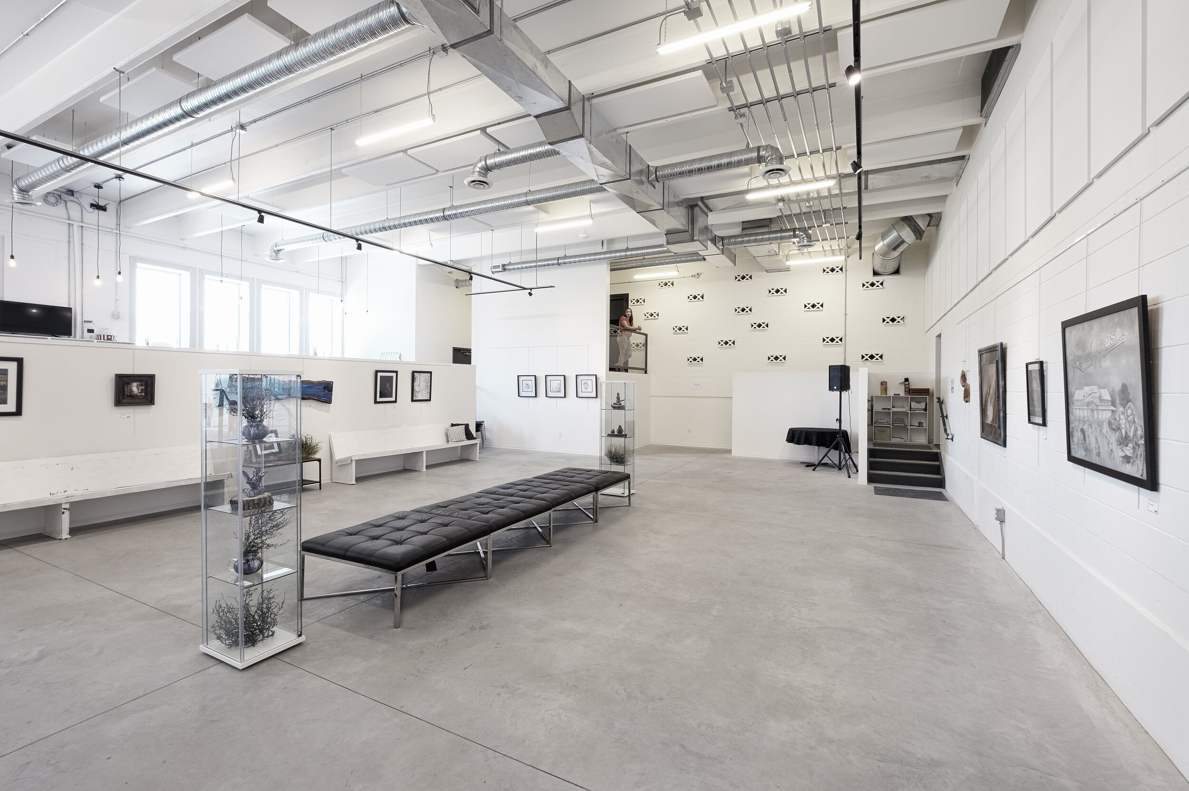
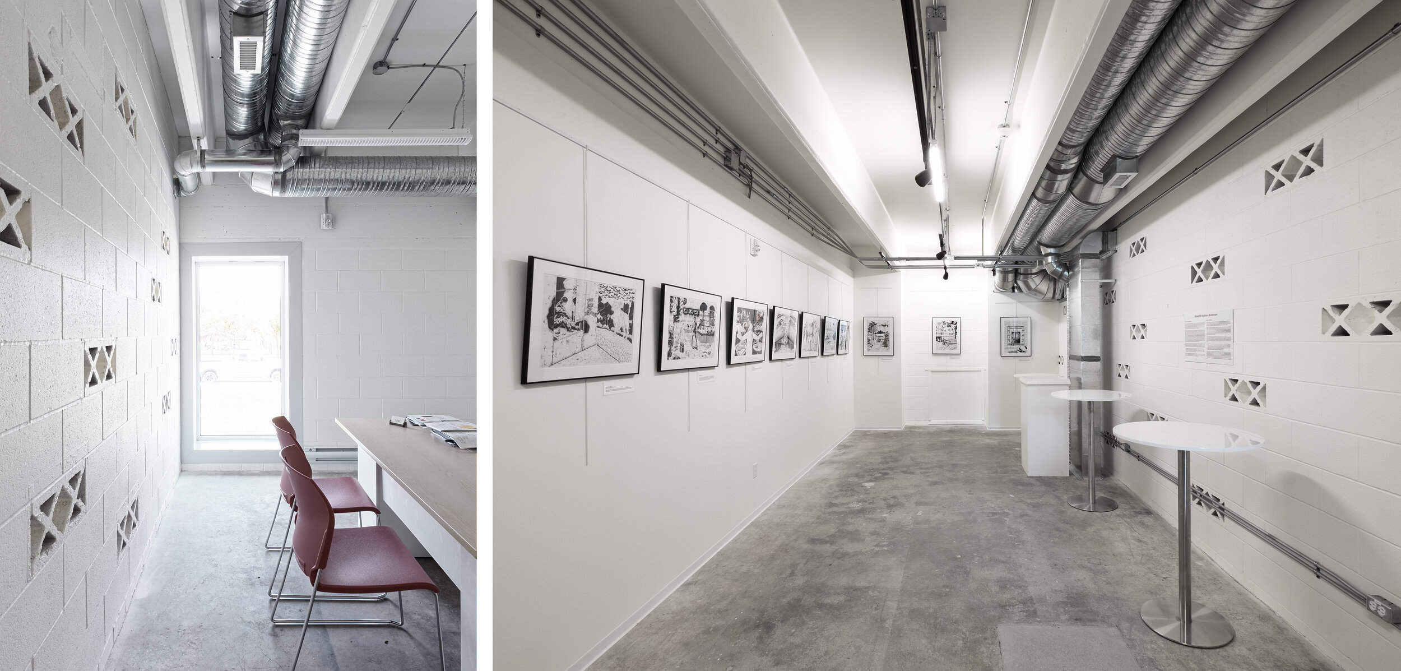
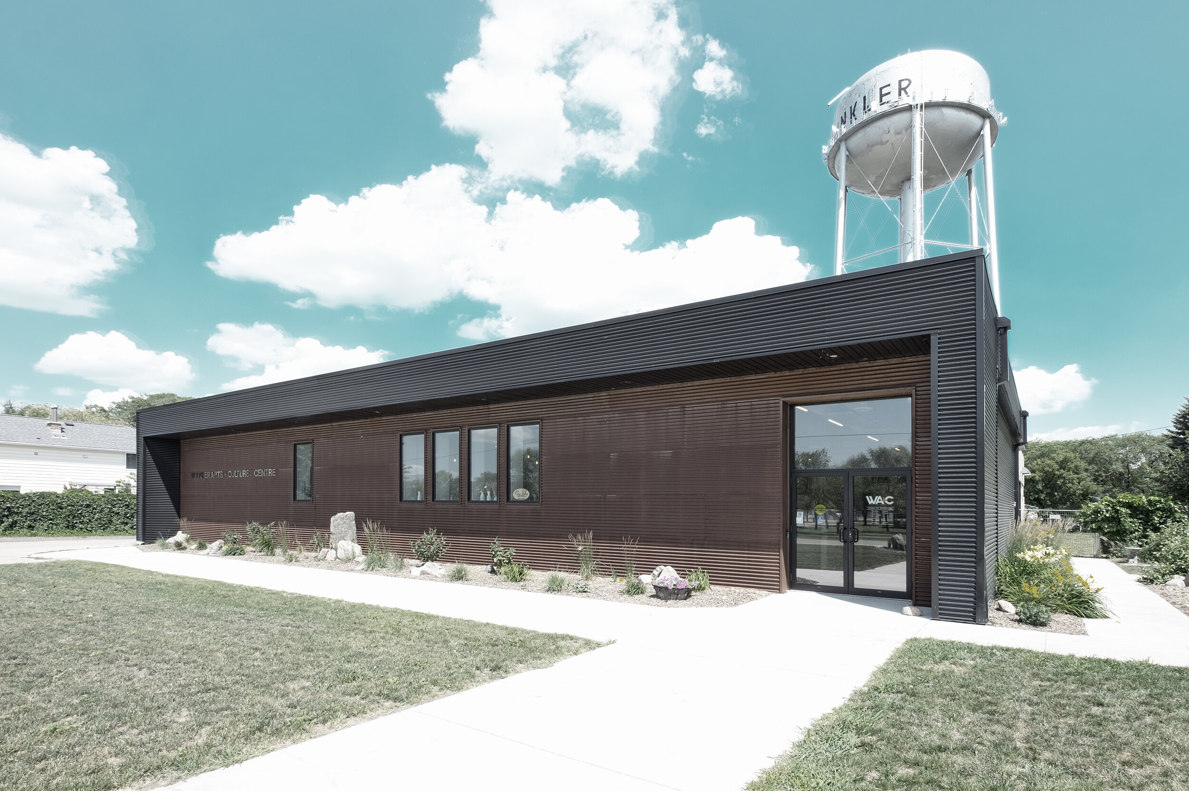
“Working with 701 Architecture was like working with family. They saw and embraced our vision right from the beginning and made it a reality.”
Raymond Derksen, WA+C Director

Publications
MB ARCH: A Collection of Manitoba Architecture VOL_04, Jason Robbins, Storefront Manitoba, 2018.
